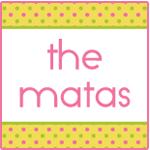
The side yard and fence

Some of the bushes

One of our trees, it's a Red Oak

Mario on the front porch

The front door

The entry way

The formal dining room

The hallway off the formal dining room there are two spare bedrooms, a spare bathroom, the laundry room, and a linen closet down the hall

One of the spare bedrooms

The linen closet

The spare bathroom

Looking from the eat-in to the living room

Looking from the eat-in to the kitchen

The living room

From the living room to the kitchen and the master bedroom door is on the left

The master bath

The master bath sinks

The table my parents bought us for the formal dining room (pictured in their formal living room)

The matching buffett










No comments:
Post a Comment